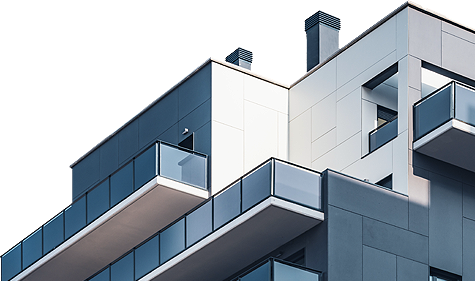Upto- 20000 sqft-Rs 3000.00
Above-20000 [email protected]/Sqft
Additional charges
Delivery in 14 [email protected]/Sqft
Delivery in 07 [email protected]/Sqft
Delivery in 03 [email protected]/Sqft
Delivery time will calculated after advance payment.
[email protected]/Sqft
Client scope of work
Client shall provide
detailed Measurement of plot or topographical survey in pdf, jpeg or dwg format.
Detailed requirement for project.
If any reference plan or idea in pdf or jpeg format.
Price: ₹Starting @ Rs 0.15/-sqft

